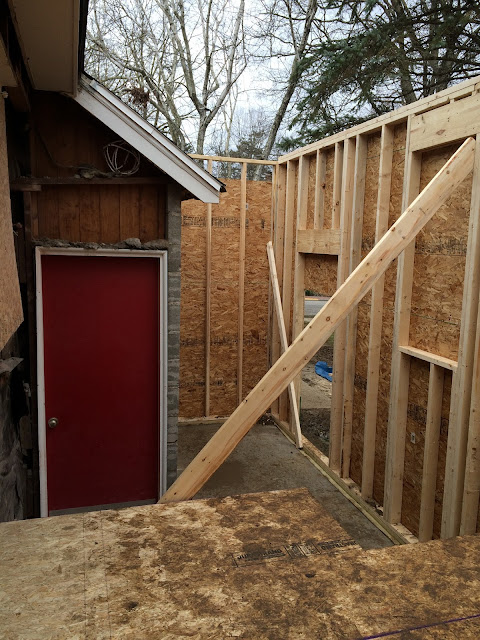Over the past week and a half, the foundation was finished, the floor joists were installed, along with the subfloor, and the framing for the outer walls started to go in. Here's a few shots of the work through today.
This will be the new walk-in shower:
This is the shower from the other angle. The boarded up window is our current bathroom's former window.
This is the view standing in the new nook looking down into the mud room. The opening will be the new back door.
This is what it all looks like from the yard. There will be four arched windows to the left of the door, eventually.
This is all exciting progress. A roof should be on before too long too!




No comments:
Post a Comment