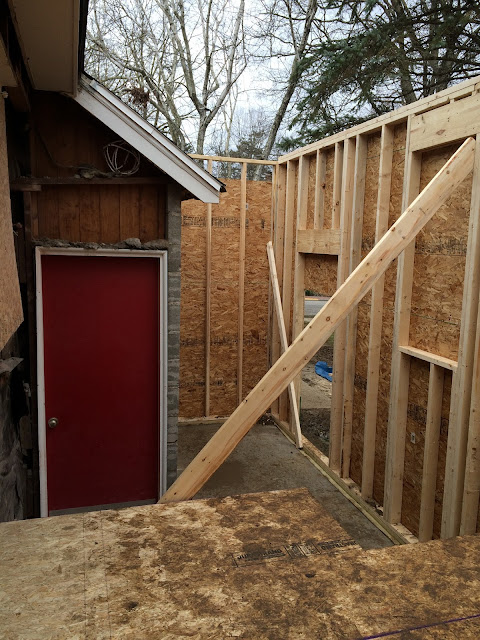Here's the exterior early in the week:
On the inside, the exterior kitchen and master bathroom walls came out, and support beams went in to hold up the house. A last-minute change led to the bathroom beam being nested in the ceiling instead of hanging down. Our awesome architect brought over a structural engineer to confirm our change wouldn't affect the structural integrity adversely. 20 minutes later, we had a new plan! Nesting the beam in the ceiling will really open up the new shower in the bathroom.
Here's the exterior kitchen wall with the outer layer already removed. You can see the spray foam here we added when we renovated the kitchen in 2012. Too bad we had to lose all that nice insulation.
Here's how the same space looks now - no wall!
And from inside the house, this is the view. Needless to say, tonight's thunderstorm was loud!















