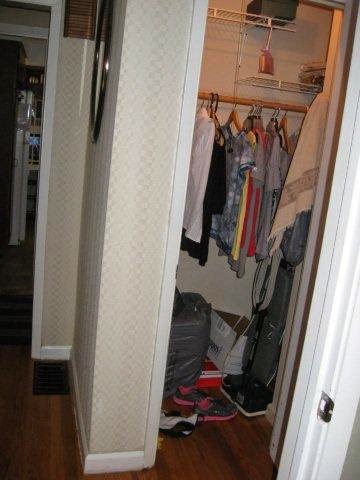We are down to one toilet, one shower that's accessible, and two kitchen sinks. Sometimes we think living through the bathroom renovations is harder than the kitchen since we can always go out to eat, but we can't very easily go out to...well, you know.
While the upstairs bath waits on a countertop, our foreman moved on to the downstairs work of converting a hall closet into a half bath and connecting the full bath to our bedroom so we'll have a true master set-up.
This is the hall closet before we bought the house. We're moving the entrance to the half bath to the wall to the left.
And here's the first floor bathroom before we moved in also. It was charming in its own way but not functional enough for two people, and as the only bathroom on the first floor, company shared this bathroom with us too.
So, here's what the area looks like now. All the walls of the hall closet are gone and the wall between the bathroom and bedroom was opened up too to provide access for new plumbing and electrical...
...but that also revealed some duct work that's in our way as well as a large pipe that drains from the upstairs bath. Looks like the idea of a recessed medicine cabinet in this wall is a no-go. This picture also shows where the toilet and pedestal sink used to be. Don't worry - that cute pedestal sink (and the less cute but free toilet) will be reused in the half bath we are adding.
This alcove used to be a linen closet in the bathroom, and now it's becoming a toilet alcove.
Progress the last few days hasn't been very photo-worthy (some new plumbing, old subfloor coming out, etc.), but hopefully by the end of the week we will be able to "see" the progress more!





No comments:
Post a Comment