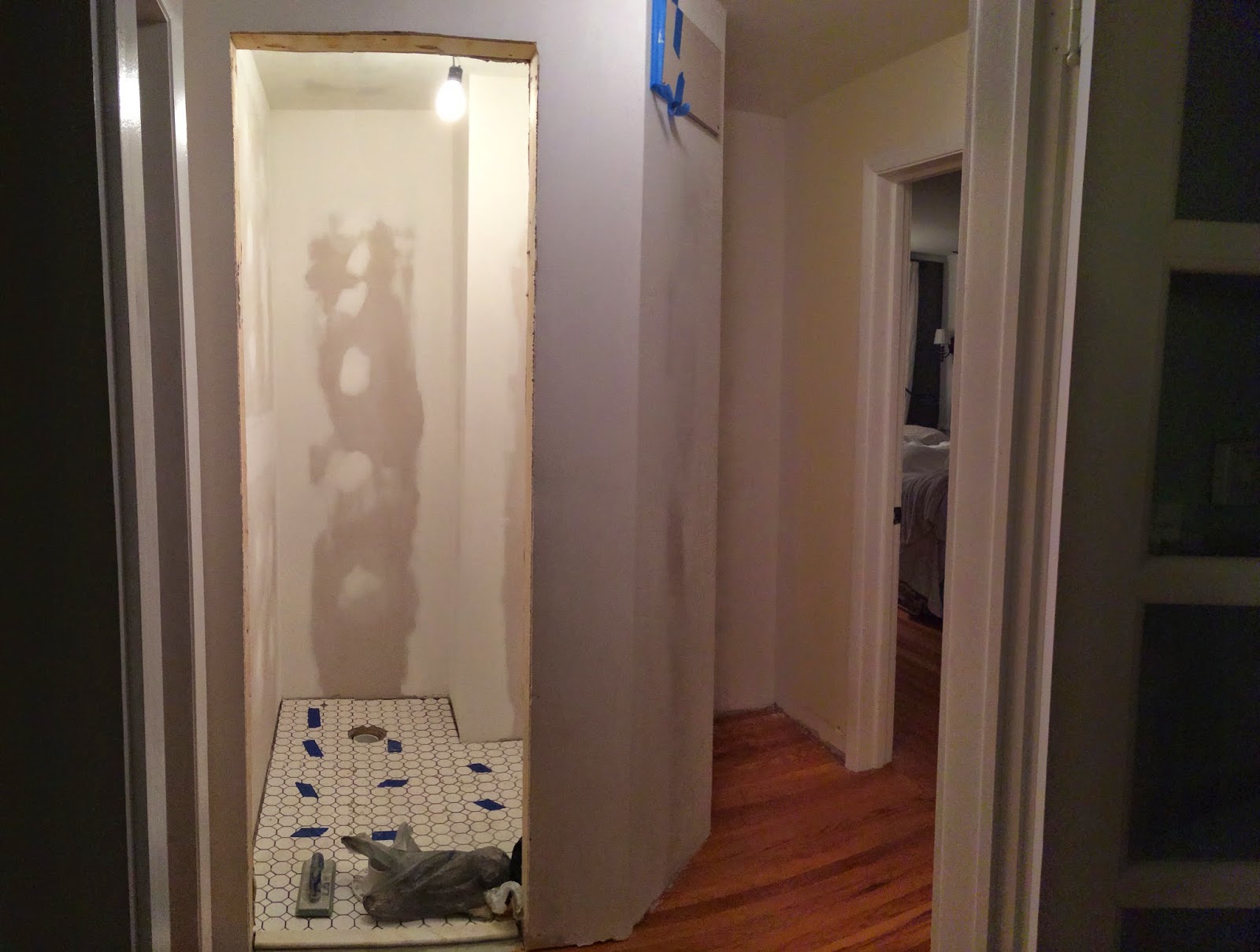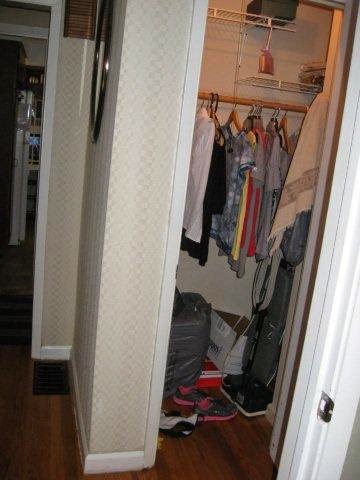The former hall closet now looks like this:
The closet entrance was around the corner to the right before, but we moved it to make the space work better for a half bath that could use our old toilet and pedestal sink from the original first-floor bathroom. Moving these walls around slightly meant patching the wood floors and moving a return air vent too.
The narrow space to the right used to be the entrance to the original bathroom. The entrance has been moved to our bedroom and now this little alcove is getting a built-in storage unit for coats, the Swiffer, etc. (we measured the drawer for it to exactly be the height the hold excess rolls of paper towels :) ).
Here's another shot of the narrow little space where the built-in will go. It's actually two feet wide but looks much narrower here.
The mosaic tile for the half bath has been laid (but not grouted). We're thinking we'll go with a dark grout so dirt blends right in! Turns out you can get mosaic tile at all price points...we went with the stock white tile from Lowes. They also have those cute little black-and-white alternating patterns, which are adorable - and twice as much as solid white!
And here's the inspiration/design board for the master bath. As we were looking at fixtures and finishes, I realized I had an old wooden boat - a Chris-Craft boat - in mind when I was putting things together. You really can't beat the mahogany and brass (which is totally coming back in!) combination for classic, sleek, and timeless. Also, other parts of the house are pretty feminine, so this is definitely a manly bathroom! That being said, I think it still needs an accent color... :).
Looking forward to seeing more of this come to life next week!


















