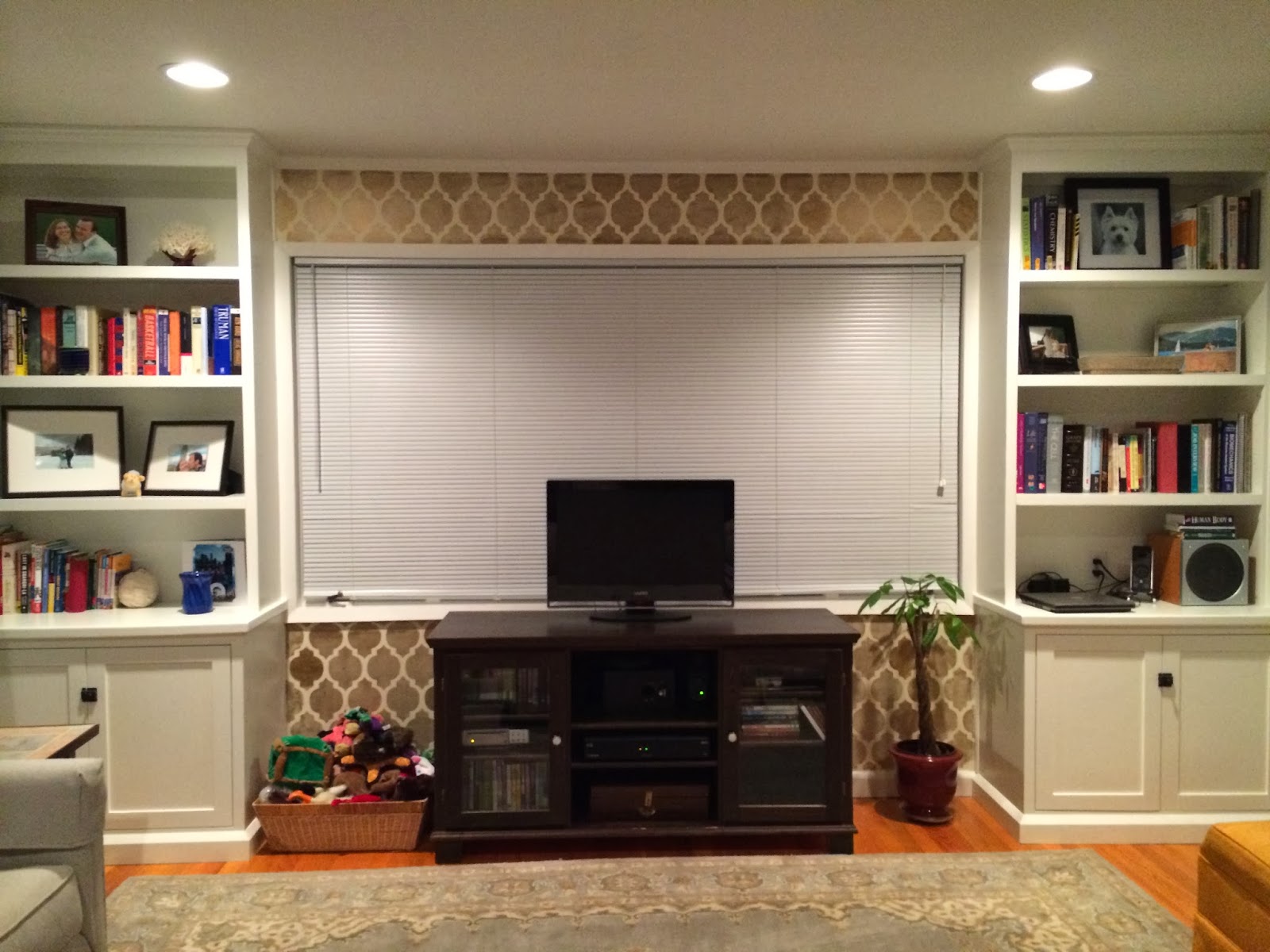We had our dining room next to our kitchen (which seemed to make sense) and our living room at the other end of the room. We really don't use the dining table very often, so that space was just making the walk from the kitchen to the TV longer (and what engineer could live with that?!?).
So the old layout got flipped 180 degrees and here's how it looks now (with wide angle):
This was the old living area...
And now it's the new dining area:
And the new living area (adjacent to the kitchen) used to be the dining room, as you can tell from the chandelier, which will be replaced with another schoolhouse light to tie it to the kitchen, which has two.



