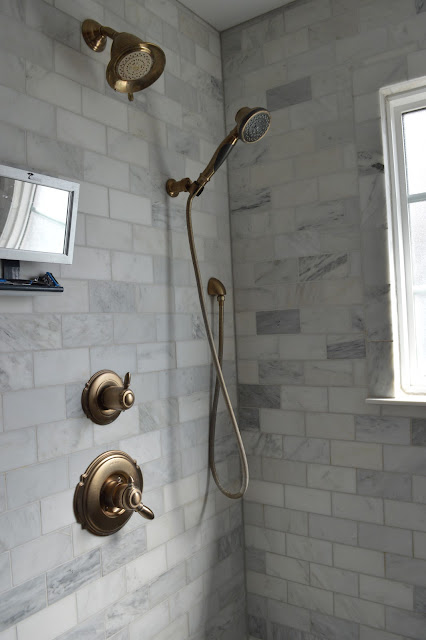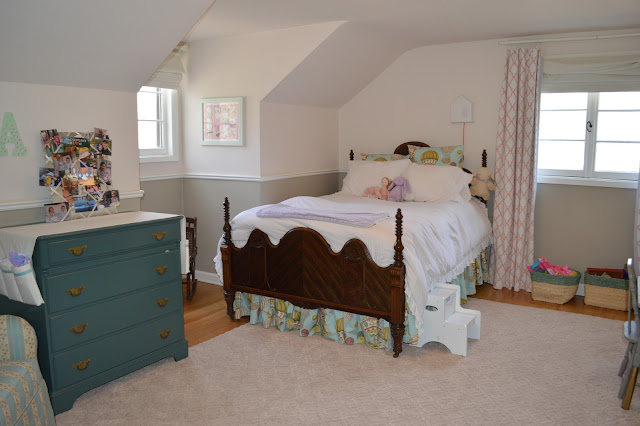601 Bexley Road, West Lafayette, IN 47906

2,940 square feet
4 bedrooms
2 full baths, 2 half baths
Featured in the 2018 Hidden Gems Home Tour! This home has been meticulously renovated over the last five years from top to bottom. Completely updated kitchen and baths, wood floors and crown molding throughout, and the highest quality craftsmanship. The kitchen includes a large island, Carrara marble counter tops and marble slab back splash, and quarter-sawn oak kitchen island. The kitchen opens up to a mud room, breakfast room, and formal dining room. Living room has built-in bookcases and plantation shutters. Bathrooms are all renovated with marble and quartzite counter tops and porcelain tile floors. First-floor master bed/bath includes built-in bookcases, fair-trade/eco-friendly mahogany vanity with double sinks, and large walk-in Carrara marble shower with linear drain.
Second floor includes two spacious bedrooms with ample closet space and attic access and full bath.
Finished space in basement includes two large egress windows, large living/play room, 4th bedroom, gas fireplace with remote and shiplap surround, and half bath with shiplap walls and Pottery Barn vanity, sconces, and fixtures.
Professional landscaping in front and back yards with over 20 hydrangeas and multiple flowering ornamental trees planted in 2018. Full-brick exterior with side-loading garage. New high-efficiency furnace and compressor in 2018.
Enjoy the historic charm of Hills and Dales without having to manage the projects since the work is already done.
West Lafayette schools, strong sense of community, five minute walk to Mackey Arena and Ross-Ade Stadium.

Contact:
mhmedlock at gmail dot com
(254) 855-5800

















































